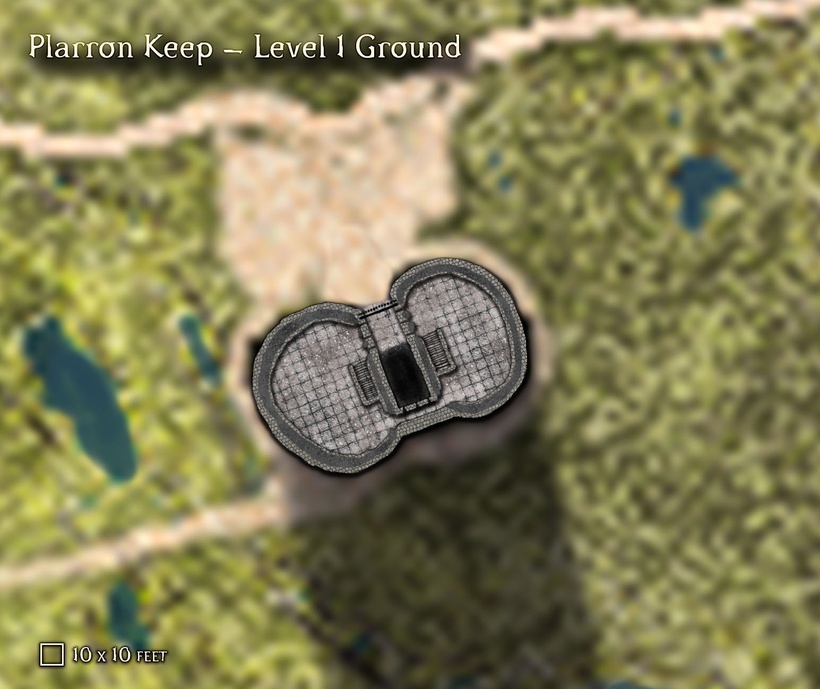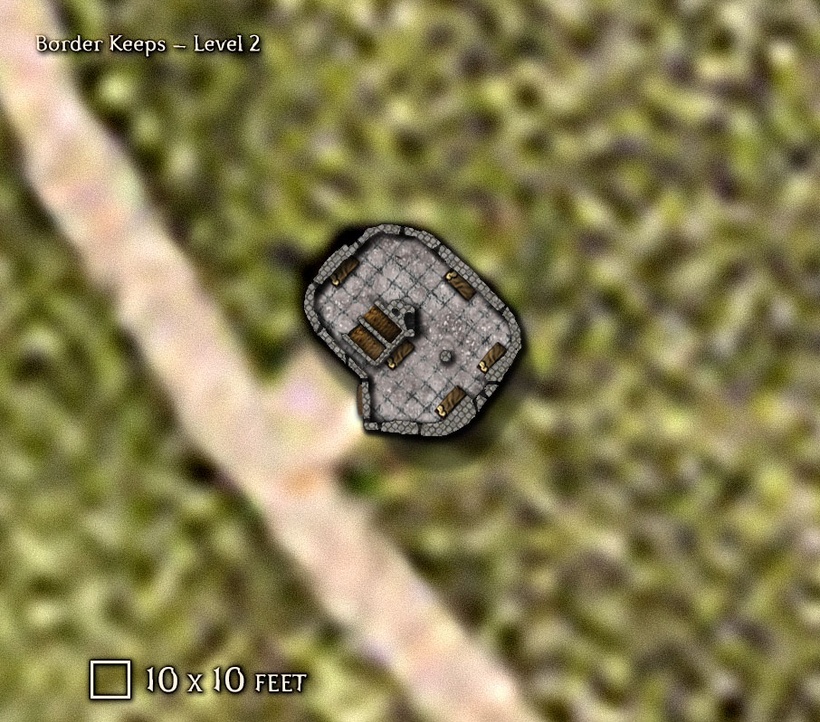Here comes a concept test to see if you like it. The goal is to present a location with overview maps, 3D views, detailed maps usable in VTT's and a write up of its history, use and some details. If this is popular I have a whole series of locations ready to be given this treatment. So lets have a look at the Plarron Keeps.
All of the text, images and maps are available in a single zip file (23.6MB): https://annabmeyer.com/Downloads/Shield%20Lands/Plarron%20Keeps.zip

A part of the series of keeps defending the Critwall peninsula and the road north from eastern incursions.
There is a line of keeps and other fortifications along a line around 10 miles east of Critwall forming a barrier against the Iuzian threat that still lingers in the region. The Plarron keeps are one part of this system.



This is a heavily modified from its origin back in the early 300’s, and very little exists of the original structure. The site was originally chosen because of a deep fissure that made it possible to use it as a shelter, well and storage. A local lord started to build it in the early 300’s. He ran out of funds to finish it, and its first iteration ended up being a half stone and timber keep on top of a hole in the ground. It sat like this unused for nearly a century during the most peaceful times in Shield Lands history.
Then came Halmadar the Cruel and used it as a storage and garrison during his siege of Critwall. The wooden parts of the first keep were burned down during the last days of Halmadar’s reign, and only parts of the foundation were left. The rest of the keep fell or was deliberately hurled down into the hole in the efforts to defeat Halmadar’s men, there are no firm sources to tell what really happened.
In 579 CY the old runed keep had been sitting forgotten for over a hundred years when the Bandits Lords and the Horned Ones decided it was time to send the Shield Lands into chaos and despair. A need to bolster the defenses of the Critwall became readily apparent, and a new much more ambitious triple keep was laid out and work begun.
The stairs down into the fissure was removed, and a drawbridge design using the pit as an internal mote was hastily chosen, but it stands to this day. The eastern interior stairs are the only part of the original keep still there, and it has been joined by a similar westerly set of stairs on the other side of the ramp. The eastern half of the keep has the original dimensions of the first keep, but the newer western half is a bit more ambitious in its girth giving the keep a slightly odd look.
The work had not yet reached the second floor when the invaders arrived, and construction stopped. It sat quietly through the years of occupation a couple of miles away from the frontlines around Critwall. It stayed an abandoned building site until 589 CY when Katarina’s reforged order surveyed the land after their initial cleansing of Iuz hordes. Again, and for the same reasons, the site was determined to be a good place to reinforce a defensive line east of Critwall.
This time a more modest twin tower design was deemed sufficient, which led to the somewhat cramped way of getting into the keep, with the ramp that ends a mere ten feet from the southern wall, and a sharp turn eastwards became the quick solution. The construction of the new twin keep was done in three years, so in 592 CY the first garrison moved in.

The keep is hastily, but firmly, built by piling tons of rocks on top of the bedrock that provides a firm anchoring in this spot. A twelve feet wide gateway facing north between the towers provide entry. The gate is guarded by a portcullis and a sturdy iron door, that are both operated from the floor above. The opened ground level is over 20 feet tall and has vaulted, thick, arched stone ceilings to take the weight of the floors above, again not an ideal solution but speed was essential and wood scarce.

The ground level is used as storage and overflow area to be used in case of major conflict, and usually sits empty. Arrow slits provide the ability to strike at an enemy trying to break in. The only way of reaching what is effectively the basement is through the two sets of stairs leading up to the second level.

This is the entry level, using a wooden ramp that can be raised to create an obstacle slowing down an attacker. Arrow slits and murder holes provide a way to harass attackers both inside and out.
This level also has two big rooms, one is used as a stable, and the other kept open to serve various needs. A set of small rooms with sturdy doors where designed to be used as holding cells. A single spiral staircase provides access to the floors above. When the third main keep was struck from the plans, the single set of spiral stairs deemed enough to serve the keep. Heavier goods can be hauled up using a lifting device on Level 4.

This is the kitchen and eating areas, two fireplaces, and a small privy provides simple luxuries for the keep’s garrison. The west side of this level provides accommodation for the service staff with easy access t kitchen and entry ways.

This is used to store provisions, which can be hauled up from outside using a block and tackle system mounted on a thing wooden beam sticking out through a door. A big floor hatch makes it easy to lower food and other items to the kitchen level below.

This is the home of the soldiers manning the keep. A large communal bedroom, a common room with a large table can be used for everyday activities as well as a feast hall for special occasions, complete with a second kitchen.
The new Order of the Shield emphasizes communal service regardless of rank, so everyone sleeps and eats together, no separation between ranks. Both to save space and to bolster better trust and camaraderie. Beds for a contingent of 12 are provided, but there is space enough to house two hundred soldiers if the situation gets dire.

The roof level is large and flat to better serve ballistae and other heavy weapons and equipment. A center building provides protection, warmth and a resting place on this level.

Heavy equipment can be hauled up using a similar block and tackle system as on level 4, which is usually stored along the inside of the wall.
The keep has both crenellations and machicolations providing both cover and firing positions in all directions.

Despite their look, they are of a recent construction, rather hastily made in the early 590’s CY as part of the effort to secure the Shield Lander's hold on Critwall. All four where made using the same design and are almost identical.
They went up quickly to fill the gap between the main Plarron Keep, which is older and much bigger and miraculously survived the siege almost intact, and the now partially ruined Old Sorrick Keep to the south. Old Sorrick Keep had a sad tale during the siege that led to it still sitting half ruined. The Knight, tasked with defending it, decided to surrender early and opened the gates to prove he meant it. The last time anyone heard or saw of him was when he pleaded for his life. The Iuzian shock troops let him watch while they cleaned out the keep and then hung him up to slowly perish.
The cowardly knight’s name was deliberately forgotten and the Sorrick Keep was then abandoned by the Iuzian’s when a new force of knights led by Katarina chased them out. It was then decided to construct a series of auxiliary keeps along with renovating Plarron keep. Sad Old Sorrick keep is up next for renovation, if the situation still warrants the investment.
The four story keeps are made using a combination of left over material from ruined structures in the area, which there were plenty at the time, pebbles and rocks laying around, and a few quarried stones at key places. Their purpose is to host soldiers able to defend the area, giving them an observation post and a retreat able to defend them long enough for relief to arrive in case of major opposition. Each keep is typically home to a contingent of 5 to 10 solders but can hold ten times more than that if needed.

It is built on top of the bedrock, which means that the bottom level is submerged only a few feet below ground and is mainly used for storage. In a pinch it can offer accommodation for more soldiers, and big enough for more supplies. No openings on this level, and water-resistant mortar are used to try and avoid flooding during wet days.

The entry gate is placed on this level, roughly 10 feet above ground to make it harder to breach. A ramp is used for access, and it can be raised to lay flat against the wall, using chains which cranks are on Level 3. The entry level is open to give room for horses and livestock in case they need to be kept in the keep. Normally this level is used for food prep and storage. Note that there are three levels with a fireplace which can be used for food prep and to keep warm, and the floorplan is mostly open to be flexible.

This level doesn't have openings to the outside, besides the main door to make it safer against attacks. The main door is double with a portcullis in front of it. When the ramp is raised against the wall it provides a fair amount of protection from attacks.

This level is used as a barracks, and it has arrow slits to both observe and defend the keeps surroundings.

Very similar to Level 2 and functions as lodgings for soldiers. It also houses the machinery used to raise the entrance ramp, and a simple toilet. The keeps are simple so there are no fancy sewers, the toilet drains trait out to the outside of the keep.

A flat roof, adorned with crenellations and machicolations provides unobstructed views in all directions and a good place to use ballistae and other heavy weapons. The center chimney and the stairs are the only other features.
Heavy weapons like a ballista are usually found here along with an ample supply of rocks to hurl at intruders, and a block and tackle system to haul up more.
